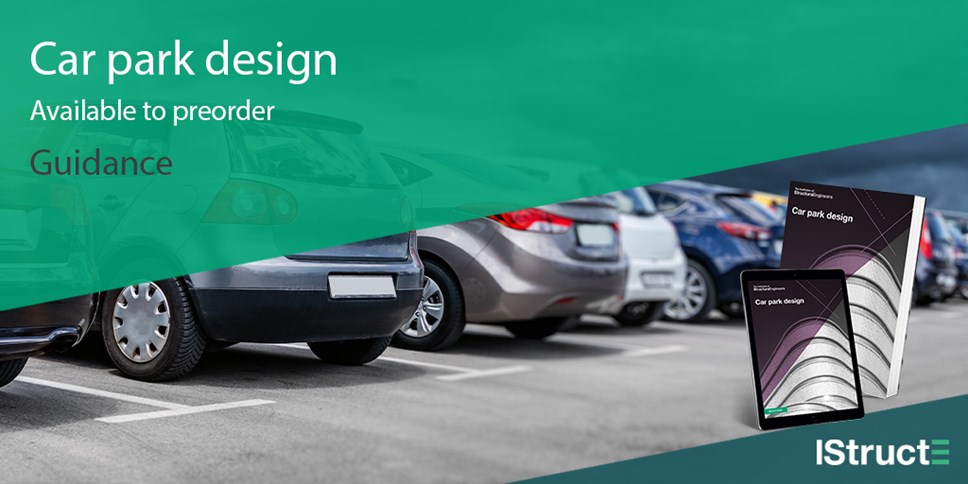
New car park design guidance
New guidance has been written on the design of multi-storey and underground car parks by the Institute of Structural Engineers.
New approach
A completely new approach to car park design has been taken in this guidance. It includes the latest thinking on:
- internal layouts
- requirements for the structural design
- the impact of significant changes to vehicular size, weight and maneuverability
- making the required major changes sustainable, and
- minimising fire spread
Although it's based upon UK design practices, the principles have global applicability.
Bay size increase
The guidance recommends the new length of a parking bay to increase from 4.8m (16ft) to 5.0m (16.4ft), and the width of a standard parking bay is likely to increase from 2.4m (8ft) to 2.6m (8.5ft). However increasing the size further risks attracting larger vehicles, which are heavier and potentially risk overloading car park structures.
“Larger parking bays will make it easier for everyone to navigate into and out of spaces, and reduce the risk of damage to other vehicles when opening doors. It will also hopefully mean that drivers are not spending lots of time circling around looking for spaces that they can easily access. The irony is that the future may see a trend for self-parking cars, which will mean the width of a parking bay will be less of an issue.”
Dave Smith, BPA Head of Marketing and Communications
Car park design Guidance - available to preorder now
